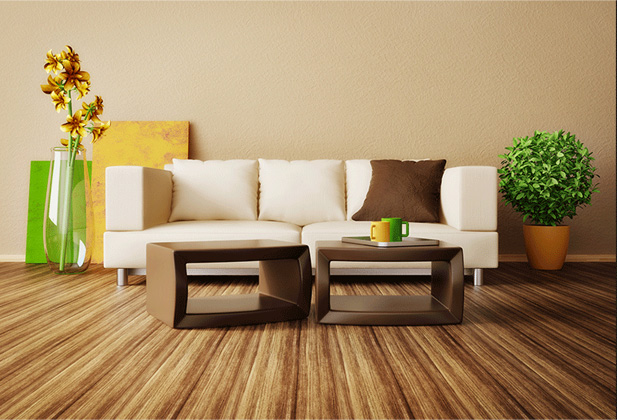
Interior 3D drawings help you visualizing your new space and clarify details of construction. We incorporate colour, texture and real material images into rendered elevations, floor plans and even 3D models, showing all the important visual elements of your space
